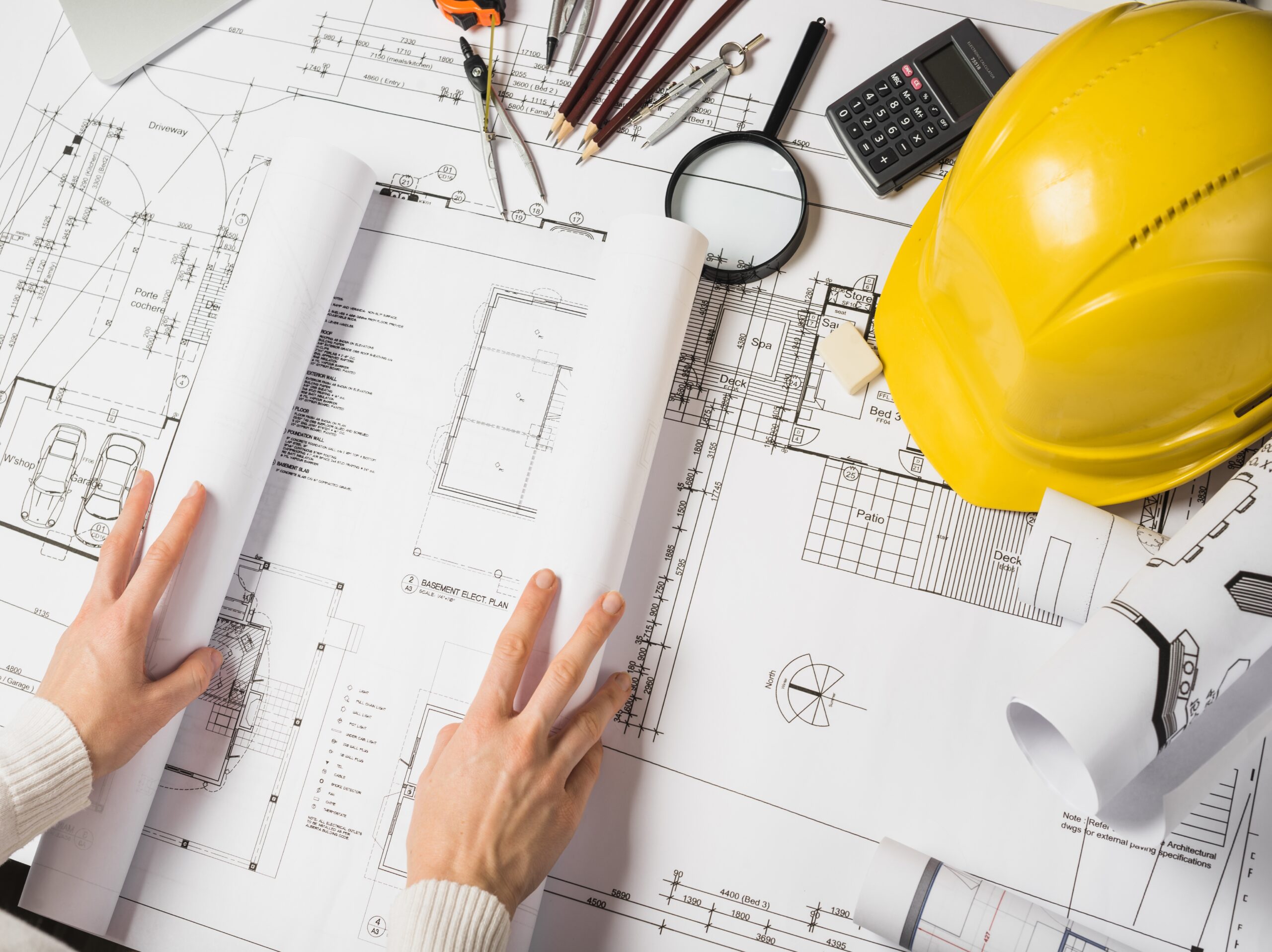About Revit MEP Course
Revit MEP (Mechanical, Electrical, and Plumbing) is a Building Information Modeling (BIM) software developed by Autodesk. It is specifically designed for professionals in the mechanical, electrical, and plumbing engineering fields. Revit MEP streamlines the design, analysis, and documentation processes for building systems within a 3D modeling environment.
Revit MEP is a powerful tool for mechanical engineers involved in the design and analysis of building systems. Its BIM capabilities, parametric design tools, and collaboration features enhance the efficiency and accuracy of mechanical design in the construction industry.
Apply for New Batch
Why Choose Us
From Fundamentals to Advanced: SKYSYS Engineering cover Revit MEP from the ground up, starting with the basics and gradually progressing to advanced topics. No matter your current skill level, you’ll find value in this course.
Hands-On Experience: SKYSYS Engineering believe in learning by doing. Throughout the course, you’ll work on hands-on projects and exercises to reinforce your understanding of Revit MEP concepts.
Interactive Learning: SKYSYS Engineering training sessions are highly interactive, allowing you to engage with instructors and fellow students. You’ll have opportunities to ask questions, seek clarification, and collaborate on projects.
Project Portfolio: By the end of the course, you’ll have a portfolio of Revit MEP projects to showcase to potential employers. These projects will demonstrate your expertise and problem-solving abilities.
Flexibility: SKYSYS Engineering understand that life can be busy, so we offer flexible training options. Choose from in-person classes, live online sessions, or self-paced modules to fit your schedule and learning style.
- Small Class Sizes: SKYSYS Engineering maintain small class sizes to provide personalized attention to each student. This fosters a supportive learning environment where your questions are always welcome.
- Career Guidance: We’re not just focused on teaching; we’re invested in your success. Our career guidance and job placement assistance help you transition into a rewarding career in design or engineering.
Revit MEP Course Content
Revit MEP
DAY-1 Introduction of CAD
DESK
Introduction To This
Course
The MEP Interface
The REVIT Interface
Customizing The
Interface
Keyboard Shortcut
Using The Included
Working Files
Working With Views
DAY-2 File Concepts – Project
Files And Templates
File Concepts – Family
Files And Templates
File Concepts – System
Families
File Concepts – In-Place
Families
DAY-3 Opening A Revit MEP
Project
Viewing The Model – 2D
Viewing The Model – 3D
Systems Tab – HVAC
And Mechanical
Systems Tab – Plumbing
And Piping
Systems Tab – Electrical
DAY-4 BASIC EDITING TOOLS
Selecting Elements
Using Filter
Use Of The TAB Key
Moving And Copying
Copy And Paste
Rotating
Mirror
Linear Arrays
Radial Arrays
DAY-5 Extend And Trim
The Align tool
Offset
Re-Hosting Element
Groups – Model
Groups – Detail
Groups – Detail Using
Components
Starting An MEP
Project
DAY-6 NEW MEP PROJECT
Linking an Architects
Revit File
Copy – Monitor Levels
And Grids
Copy – Monitor MEP
Fixtures
Initial Plan Views
Coordination Review
Project Information
DAY-7 Saving – Standalone
Saving – Work sharing
Enabled
Linking CAD Files
Linked CAD Files –
Wireframe Approach
Linked CAD Files –
Elevations
Linked CAD Files –
Floor Plans
DAY-8 VIEWS
Controlling Visibility
Initial Plan Views
View Duplication
Elevations
Sections
Creating Callouts
DAY-9 Ceiling Plans
View Templates
Matchlines
Section Box
Scope Box
DAY-10 FAMILY CREATION
Basic Family Creation –
Template
Basic Family Creation –
Planning
Basic Family Creation –
Modeling
Basic Family Creation –
Type
Basic Family Creation –
Connectors
Basic Family Creation
Tags
DAY-11 SPACES AND ZONES
Room Bounding objects
Creating Spaces
Space Separation
Boundaries
Modifying Spaces
Space Tags
Area And Volume
Calculations
Creating Zones
Color Schemes
DAY-12 SYSTEMS
The System Browser
Graphic Overrides
Checking Systems
System Inspector
Duct Sizing
DAY-13 MECHANICAL DESIGN
Starting with templates
Preparing Mechanical
Design
Room Color fills
Creating Zoning
Adding HVAC Equipments
DAY-14 Sizing Ductwork
Systems
Annotating the
Mechanical System
Mechanical Piping
System
Pipe Fittings
Filters
DAY-15 Adding Mechanical
Equipment
Adding Placeholder
Pipes
Adding Pipes
Parallel Pipes
Modifying Pipes
Sloping Pipes
DAY-16 Adding And Modifying
Fittings
Mechanical Systems –
Hydronic
Generating Pipe
Layouts
DAY-17 ELECTRICAL DESIGN
Electrical Settings
Electrical Components –
Lighting Fixtures
Electrical Components –
Electrical Equipment
Electrical Components –
Electrical Devices
DAY-18 Creating Power Circuits
Creating Lighting
Circuits
Creating Switch
Systems
DAY-19 Cable Tray
Conduit
Load checking
equipments
Annotating electrical
views
Schedules
DAY:20-21 PUMPING DESIGN
Creating Plumbing
views
Plumbing Setting
Creating layout
Creating Fixture, Pipe
Schedules etc.
Annotating the
plumbing System
DAY:22-24 Mechanical Settings –
Pipes
Piping Systems
Adding Plumbing
Fixtures
Placeholder Pipes
Pipes
Parallel Pipes
Modifying Plumbing
Fixtures
Piping Systems
Generating Pipe
Layouts
DAY-25 PRESENTATIONS
Custom Materials
Custom Lighting
Exporting Images
Walkthroughs
DAY:26-27
Drafting and Detailing
Line Style
Regions
Detail Component
CAD Details
DAY-28 Drafting Views
Detail Library
Detail Views
DAY:29-30
Sheet Setting
Title Block Creation
Sheet Creation
Placing Views in a Sheet
Sheet Revisions
DAY:31-35
PROJECT
Career Opportunities
Revit MEP (Mechanical, Electrical, and Plumbing) is a Building Information Modeling (BIM) software developed by Autodesk, widely used in the architecture, engineering, and construction (AEC) industry for designing and managing building systems. Proficiency in Revit MEP, particularly in the mechanical discipline, can lead to various career opportunities in different roles and industries.
MEP engineers use Revit MEP to design, model, and analyze mechanical, electrical, and plumbing systems in building projects. They ensure that HVAC (Heating, Ventilation, and Air Conditioning) systems are energy-efficient, sustainable, and compliant with local building codes and standards.
BIM modelers specialize in creating detailed 3D models of mechanical systems within building projects using Revit MEP. They collaborate with architects and other engineers to integrate MEP systems seamlessly into the building design.
MEP coordinators oversee the integration and coordination of mechanical, electrical, and plumbing systems in building projects. They use Revit MEP to identify clashes and conflicts, ensuring smooth installation during construction.




